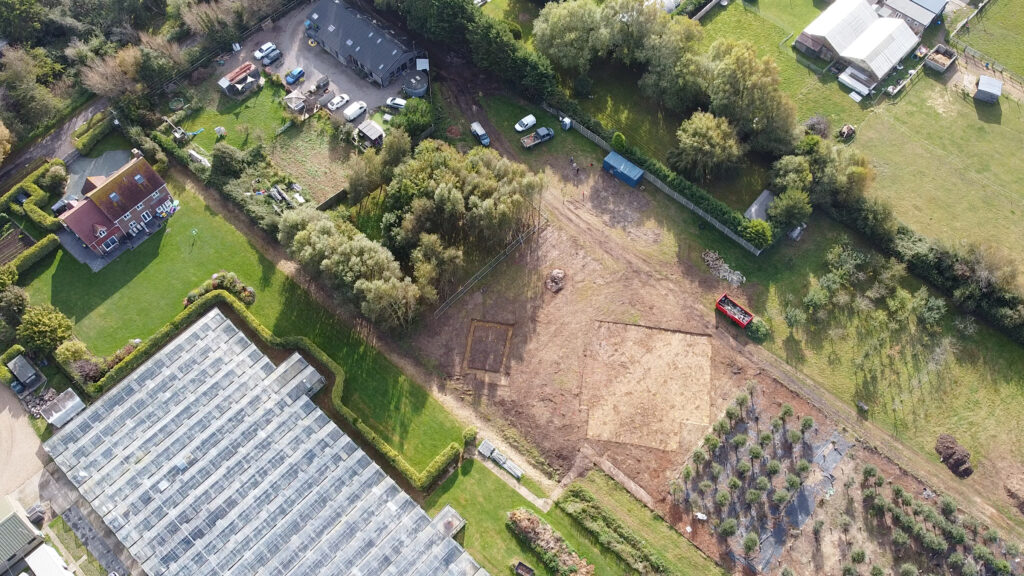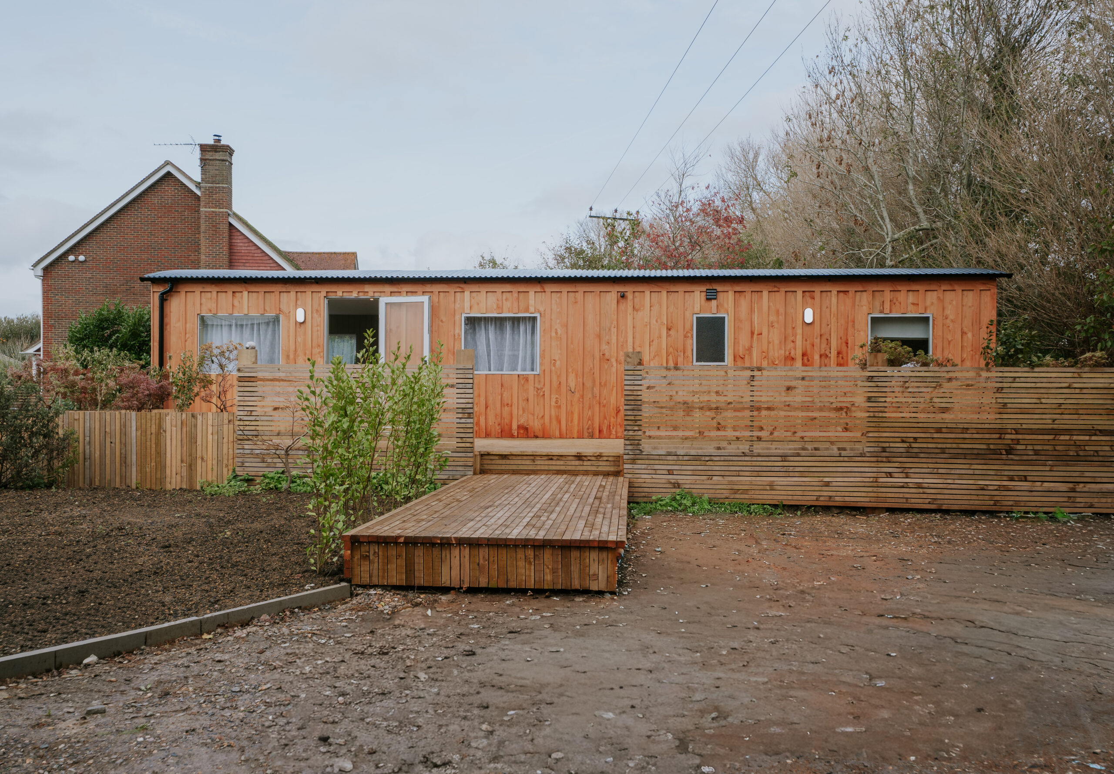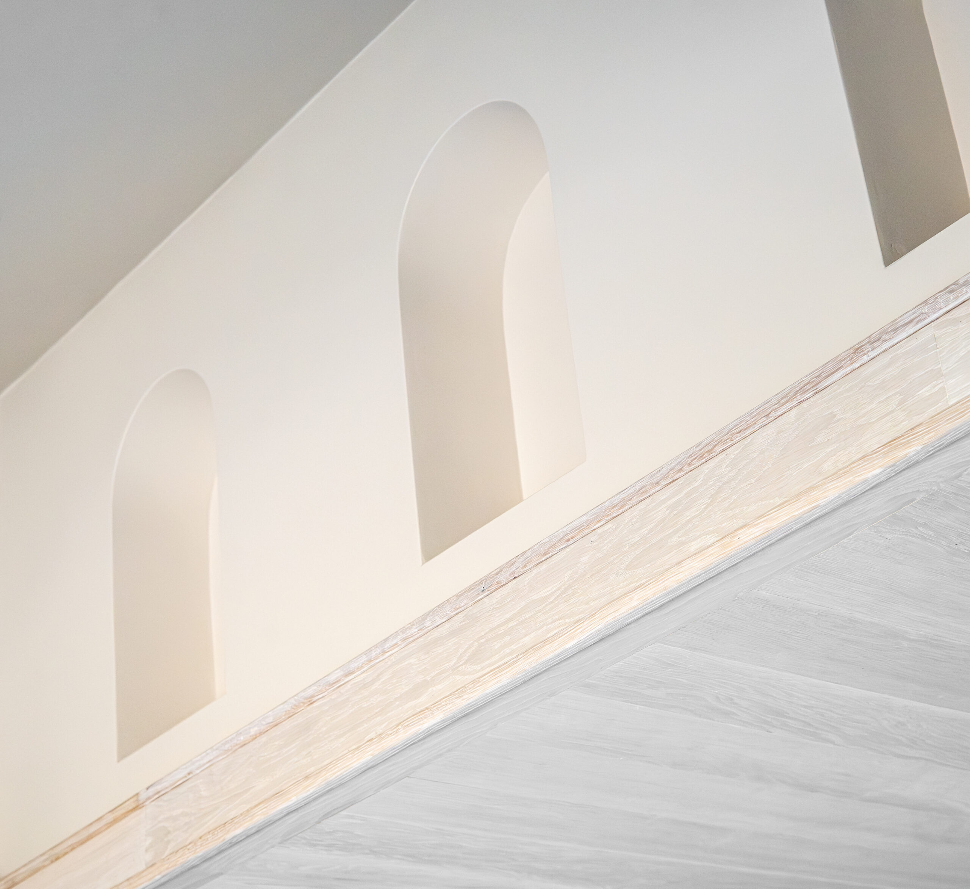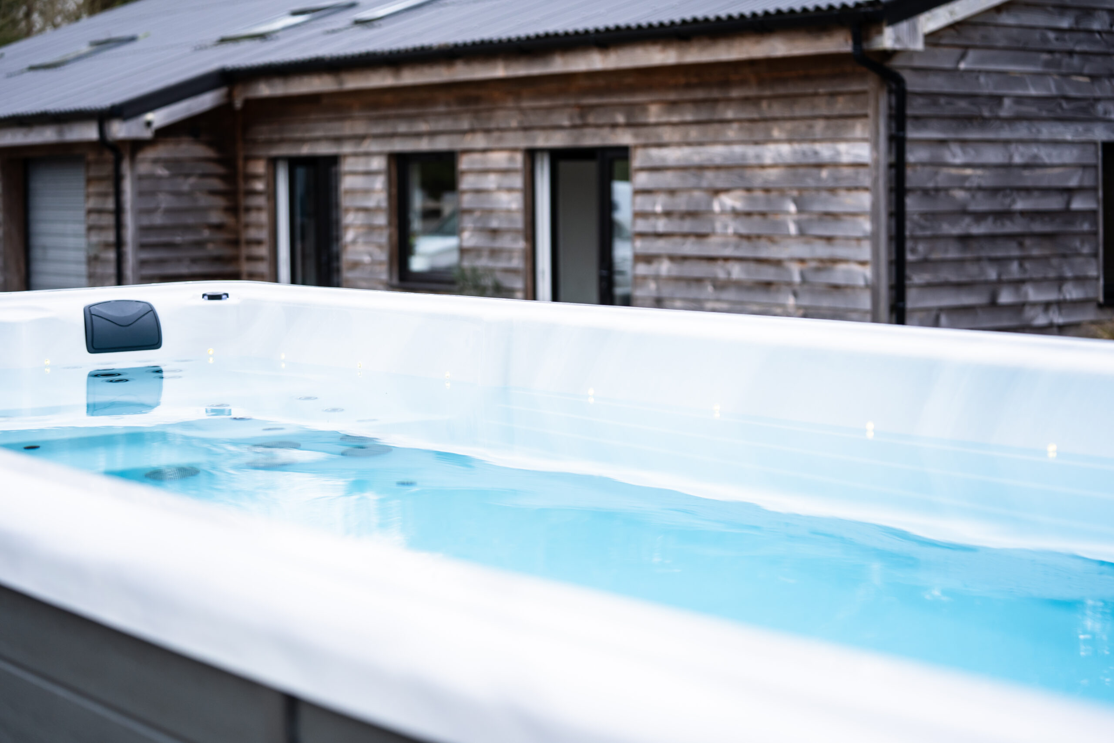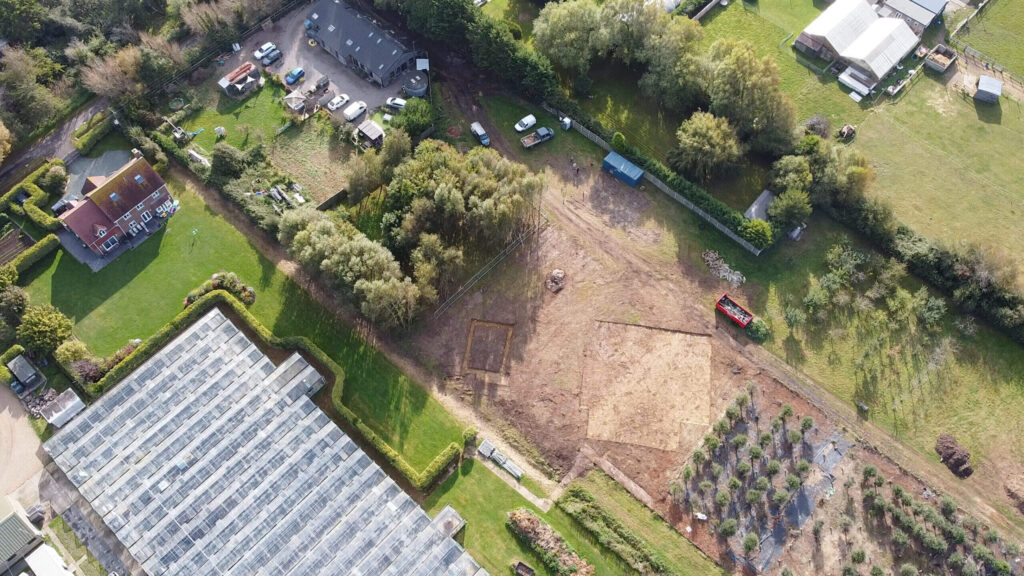
We’d like to share the start of our latest endeavour with you; The Windward House project.
Located on the picturesque land adjacent to our head office, Annabel Barns, in Sidlesham, the client, having observed our construction expertise over the years, naturally chose us as their trusted contractor to bring their sustainable dream home to life.
Set against a rural backdrop, the project posed unique challenges and opportunities. The site, formerly home to 1500 square meters of greenhouses housing 150 olive trees, required careful planning and execution. Prior to commencing construction, we diligently dismantled and removed the greenhouses, ensuring the preservation and relocation of the olive trees.
Nestled within the plot is a 600 square meter orchard, a feature that the client plans to retain, adding to the rustic charm of this countryside residence. Windward House will be a 4-bedroomed property, with a long driveway, beautifully landscaped gardens, and a spacious triple garage.
Constructed with a timber frame meticulously prepared off-site by Point 1 Building Systems, this approach ensures excellent thermal efficiency, reduced air leakage, and an expedited on-site frame construction process, completed in around 10 days.
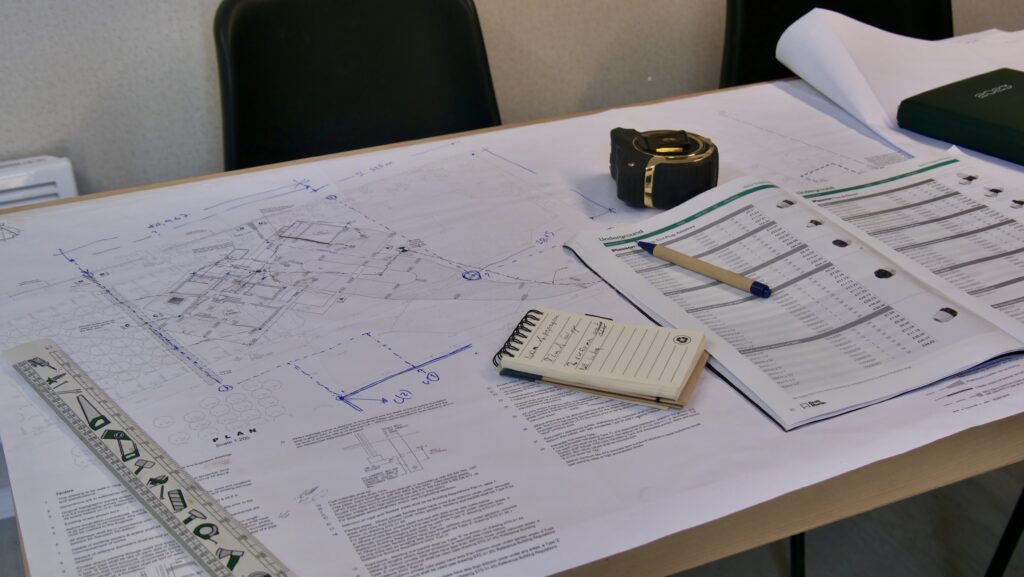
We are piloting a sustainable construction method on this project, by using helical piling. These screw piles are driven 8-12 meters into the ground until they reach stable soil, all without the need for concrete or heavy equipment. Not only does this approach reduce costs, but it also aligns seamlessly with our commitment to sustainability.
We look forward to sharing updates on the progress of this pioneering foundation method as the piles are installed.

